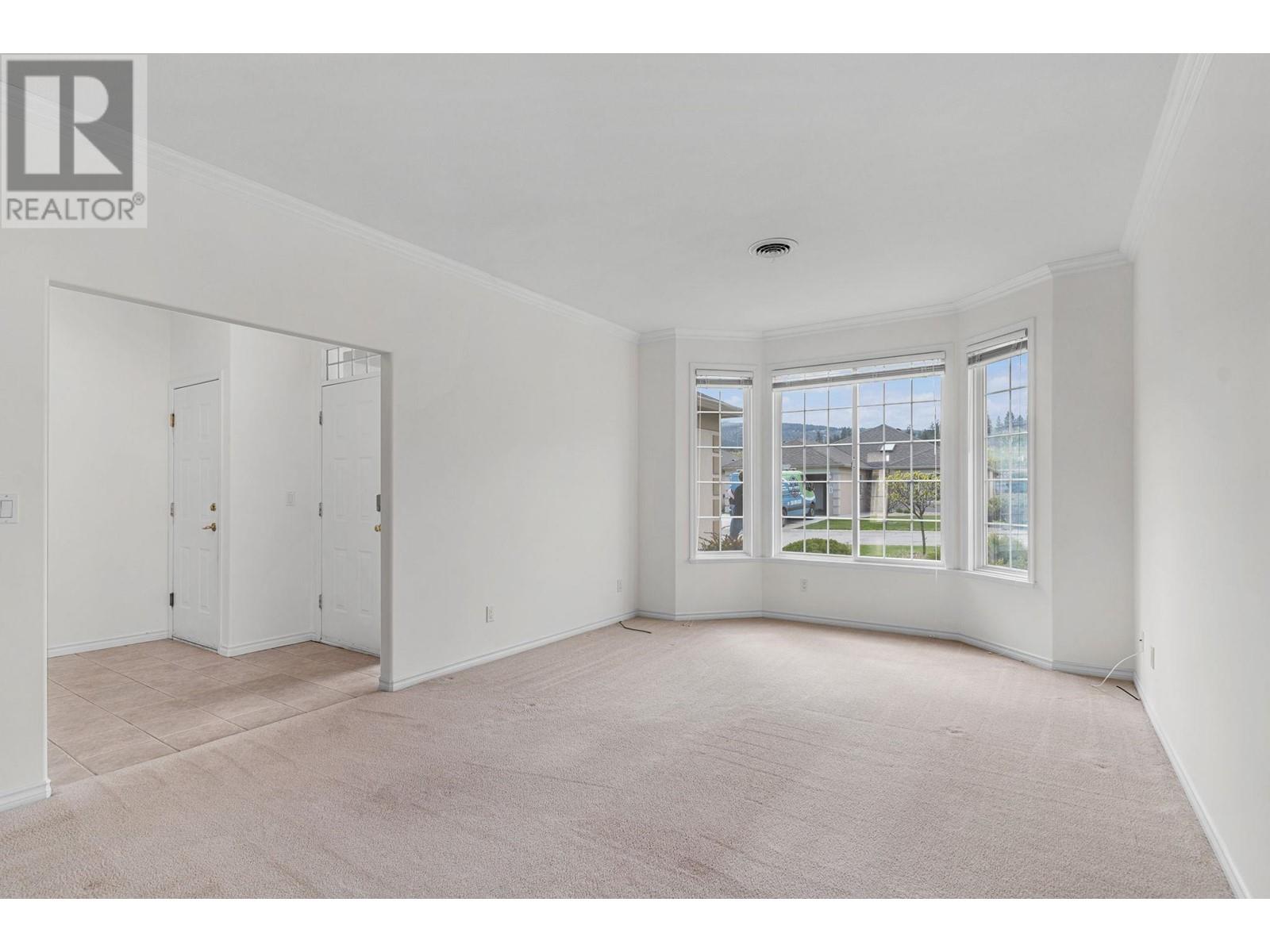3360 Old Okanagan Highway Unit# 163 West Kelowna, British Columbia V4T 1X9
$680,000Maintenance, Reserve Fund Contributions, Insurance, Ground Maintenance, Other, See Remarks
$170 Monthly
Maintenance, Reserve Fund Contributions, Insurance, Ground Maintenance, Other, See Remarks
$170 MonthlyWelcome to your next chapter in this beautifully maintained two-bedroom, two-bathroom rancher-style home, nestled in one of area's most sought-after 55+ communities. Designed for easy, stair-free living, this bright and inviting home has been meticulously cared for, with recent professional carpet cleaning, fresh interior paint and a thorough top-to-bottom deep clean. The thoughtfully designed layout features a spacious primary bedroom complete with its own primary ensuite, perfect for day-to-day living. A two-car garage offers plenty of space for vehicles, hobbies or extra storage. One of standout features of this property is its serene setting: the back patio opens to a picturesque pond and fountain, creating a peaceful and private outdoor retreat. Whether you are looking to downsize or settle into a quiet, yet convenient location, this home is the perfect place to relax and enjoy life! (id:23267)
Property Details
| MLS® Number | 10345199 |
| Property Type | Single Family |
| Neigbourhood | Westbank Centre |
| Community Name | Leisure Village |
| Amenities Near By | Shopping |
| Community Features | Adult Oriented, Seniors Oriented |
| Features | Central Island |
| Parking Space Total | 4 |
Building
| Bathroom Total | 2 |
| Bedrooms Total | 2 |
| Amenities | Other |
| Appliances | Range, Refrigerator, Dishwasher, Washer & Dryer |
| Architectural Style | Ranch |
| Constructed Date | 1999 |
| Construction Style Attachment | Detached |
| Cooling Type | Central Air Conditioning |
| Exterior Finish | Stucco |
| Fire Protection | Controlled Entry, Smoke Detector Only |
| Fireplace Fuel | Gas |
| Fireplace Present | Yes |
| Fireplace Type | Unknown |
| Flooring Type | Carpeted, Hardwood, Tile |
| Heating Type | Radiant Heat |
| Stories Total | 1 |
| Size Interior | 1,348 Ft2 |
| Type | House |
| Utility Water | Irrigation District |
Parking
| Attached Garage | 2 |
Land
| Access Type | Easy Access |
| Acreage | No |
| Land Amenities | Shopping |
| Landscape Features | Underground Sprinkler |
| Sewer | Municipal Sewage System |
| Size Irregular | 0.1 |
| Size Total | 0.1 Ac|under 1 Acre |
| Size Total Text | 0.1 Ac|under 1 Acre |
| Zoning Type | Unknown |
Rooms
| Level | Type | Length | Width | Dimensions |
|---|---|---|---|---|
| Main Level | Full Bathroom | 8'0'' x 5'0'' | ||
| Main Level | Bedroom | 15'11'' x 11'6'' | ||
| Main Level | Full Ensuite Bathroom | 12'11'' x 6'0'' | ||
| Main Level | Primary Bedroom | 14'10'' x 12'1'' | ||
| Main Level | Dining Room | 12'0'' x 10'8'' | ||
| Main Level | Kitchen | 12'7'' x 12'4'' | ||
| Main Level | Foyer | 8'10'' x 8'8'' | ||
| Main Level | Family Room | 16'7'' x 12'6'' | ||
| Main Level | Living Room | 19'11'' x 12'5'' |
Contact Us
Contact us for more information


















